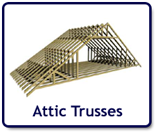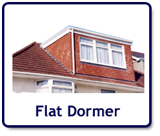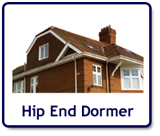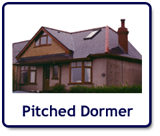Conversion Types
We can convert your loft without making any changes to your existing roof. In some houses however, this would result in a small room because the slope of the roof affords limited headroom.
To increase the available headroom and therefore the effective size of the room we can add a dormer or, if your house is detached, increase the height of your roof using attic trusses.
Different styles of dormer may be more appropriate for your house. For example a flat-roofed dormer often works well on a terraced house while a hip-end dormer can be ideal for a semi.
In a detached house where you do not have much headroom in the loft, one option is to make the entire roof space higher. This is a relatively inexpensive way of gaining height and can make your new room much larger and more useful.
It’s worth noting that the majority of this work is done in JUST ONE DAY!
Flat-roofed dormers are often suitable when the loft space is not very high. A dormer gives the conversion significantly more space, as it allows for all of the space into the eaves to be fully utilised and allows more flexibility in the positioning of the staircase. Here are some of our more recent flat roofed dormers.
Hip-End dormers give much more space to a conversion in a semi-detatched or detatched home. A hip-end dormer means that the stairs leading into the new conversion do not encroach onto the living space.




